Projects To Invest In Caldas Colombia
Centriko
It is a modern apartment project in Manizales with an urban and contemporary concept for those people or families who love light and high-quality life.
It will be in the roundabout of Villa Pilar, a traditional residential neighbourhood of the city with excellent public transport service, close to supermarkets, schools, universities, churches, pharmacies, and everything that will make you closer to everything.
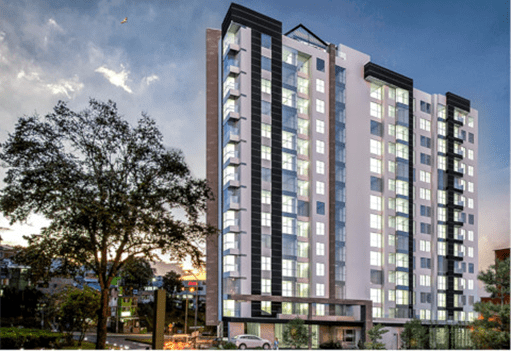
You can choose your 1-, 2- or 3-bedroom apartment as you require. So, you can apply your style to your home. Everyday situations like listening to music, cooking, watching series or movies will become great experiences.
These are the types of apartments:
- A01 2-bedroom apartments, total built area of 55.1 m2.
- A02 3-bedroom apartments, total built area of 66.6 m2.
- A03 3-bedroom apartments, total built area of 73.5 m2.
- A04 3-bedroom apartments, total built area of 72 m2.
- A05 3-bedroom apartments, total built area of 66.7 m2.
- A06 2-bedroom apartments, total built area of 54.1 m2.
- A07 2-bedroom apartments, total built area of 51.5 m2.
- A08 1-bedroom apartments, total built area of 38.7 m2.
- A09 3-bedroom apartments, total built area of 74.6 m2.
- A10 3-bedroom apartments, total built area of 75.3 m2.
- A11 2-bedroom apartments, total built area of 58.1 m2.
Facilities:
- Zen garden and green areas.
- Children’s games with adventure house.
- Reading area.
- Campfire area.
- BBQ area.
- Relaxation area with Jacuzzi and Turkish Sauna.
- In the Social Areas you can enjoy the gym, room games with ping-pong table, living room with fireplace and a meeting room.
Amarello - The Clover
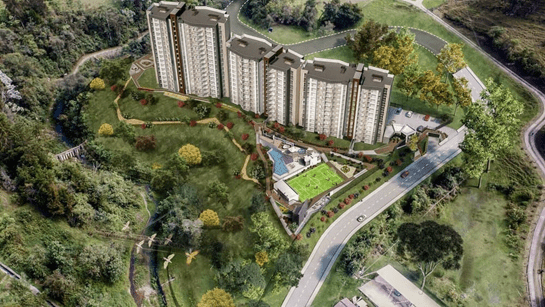
Amarello, one of the best new housing projects. Amarello XD is a closed set of apartments located in the ex-show sector in Manizales, full of fun for the whole Family.
The social areas are designed so that each member of your family has spaces to enjoy, learn and share. These 2- and 3-bedroom apartments were designed according to an ambitious architectural proposal that offers not only apartments with sophisticated finishes, but also social areas to interact with nature and spend unforgettable moments with family and friends.
With the construction company it is now possible to achieve the dream of obtaining a new housing project with flexible payments. This program, which adapts to your possibilities and extends the time for the payment of your initial instalment, giving you flexibility so that you can obtain the home that you have longed for.
The model apartment located next to The Trebol laundry in the Expoferias sector. The apartments included parking.
The project has unique social areas for each one. The experience starts from the Lobby and then with:
- Social room with Teppanyaki Bar to share moments with family and friends in the best style of Japanese cuisine.
- Synthetic field.
- English pub on one side of the pitch to watch football matches.
- BBQ terrace and bonfire area.
- Reading area.
- Video game club for adults and children.
- Pool with all safety rules.
- Pirate ship and children’s games.
Cumbre Los Rosales - Stage 2
If you are looking for new apartments in Cumbres Los Rosales you will find the best option, a closed complex with two towers and 126 apartments in total of 1, 2 and 3 bedrooms with excellent finishes and attractive social areas to enjoy unique moments. We are strategically located in a residential sector of the city of Manizales, with five access routes.
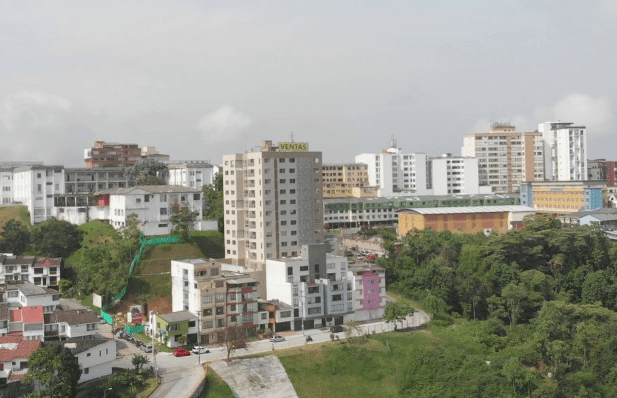
Thinking about sustainable development, the construction company Madre Tierra adopted different environmentally friendly strategies and now they are a differential factor and an added value that Cumbres Los Rosales makes a reality. It has a solar energy panel in each tower, rainwater collection and power plant that includes the apartments. A great attraction of Cumbres los Rosales is its viewpoint of aromatic plants with a 360° view located on the 15th floor.
It has:
- Fire alarm.
- Doorbell phone.
- Integral kitchen.
- With administrator.
- Digital access control.
- Internal parking with Covered Garage and visitors parking.
- Installation of gas.
- Construction Licence.
- Tile / Marble Floor.
Reserva De Milán Apartamentos
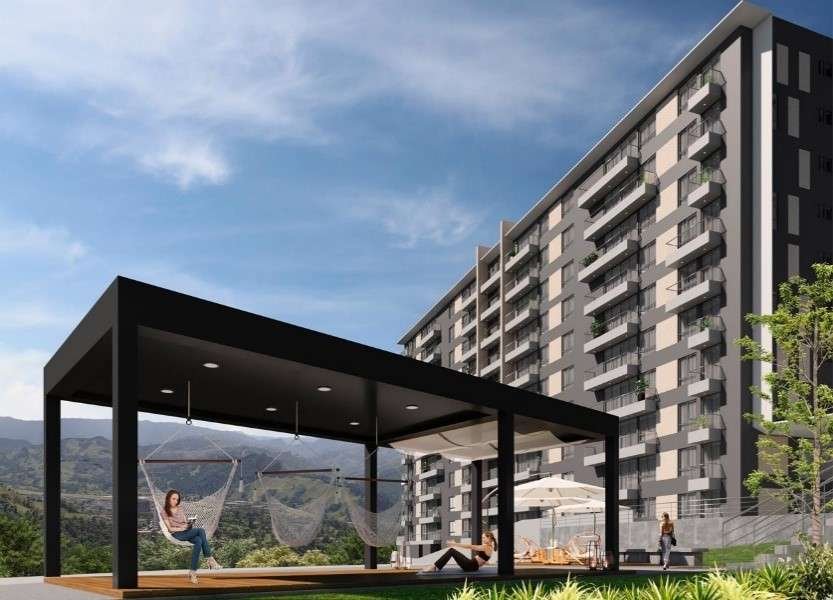
Apartments in Manizales in the Milan sector, a gastronomic and highly valued area of the city. Condo of 1 tower of 10-story apartments. Enjoy spaces of comfort and exclusivity that exalt the benefits of the landscape and the fresh mountain air. Project with Certification in Sustainable Construction Edge.
Milan Reserve integrates spaces of comfort and exclusivity to enjoy the view and fresh air of the reserve area. Its urban and landscape combine attributes of sustainability and good taste, where the benefits of the environment are highlighted through pedestrian routes that favour the well-being of its inhabitants in areas for exercise and rest in the open air, while preserving and living with the life that emanates from the natural world.
Milan Reserve integrates spaces of comfort and exclusivity to enjoy the view and fresh air of the reserve area. Its urban and landscape design brings together attributes of sustainability and good taste, where the benefits of the environment are highlighted through pedestrian paths that favour the well-being of its inhabitants in areas for exercise and rest in the open air, while preserving and living with life. that emanates from the natural world.
Entering the condominium, you will find 13 houses with parking spaces, and inside 1 tower of 10 floors of apartments. The project has outdoor social areas, as well as the social room and wet area inside the tower.
Type of houses available:
3-bedroom houses designed in 3-level typologies. Both types of houses have a study, TV room, cellar or utility room and terrace for BBQ.
Milan Reserve comprises 1 tower of 10 floors of apartments with 9 buildings per floor, two elevators in the tower, parking spaces and cellars in the basement as well as the social room and the wet area inside the tower, outdoor social areas.
Types of apartments available:
- 2 bedroom apartments with dressing room and private bathroom in main bedroom; auxiliary bedroom with closet, social bathroom; kitchen, separate clothing area; dining room and balcony.
- 3 bedroom apartments with dressing room, private bathroom and balcony in main bedroom; 2 auxiliary bedrooms with closet; Social Bathroom; kitchen, clothing area; dining room and balcony. Some types of 3 bedrooms have a TV room in the social area of the apartment.
Reserva De Milán Casas
Houses in Manizales in the Milan sector, a gastronomic and highly valued area of the city. 3-level houses in condominium. Exclusive spaces to live with the family, enjoy the benefits of the landscape and the fresh mountain air. Project with Certification in Sustainable Construction Edge.
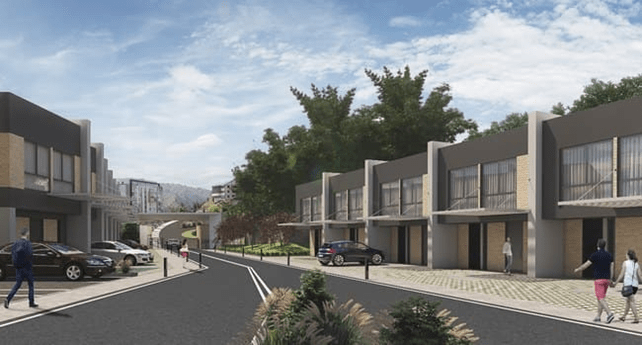
Milan Reserve integrates spaces of comfort and exclusivity to enjoy the view and fresh air of the reserve area. Its urban and landscape design brings together attributes of sustainability and good taste, where the benefits of the environment are highlighted through pedestrian paths that favour the well-being of its inhabitants in areas for exercise and rest in the open air, while preserving and living with life. that emanates from the natural world.
Entering the condominium, you will find 13 houses with parking spaces, and inside 1 tower of 10 floors of apartments. The project has outdoor social areas, as well as the social room and wet area inside the tower.
Type of houses available:
3-bedroom houses designed in 3-level typologies. Both types of houses have a study, TV room, cellar or utility room and terrace for BBQ.
Camila Building
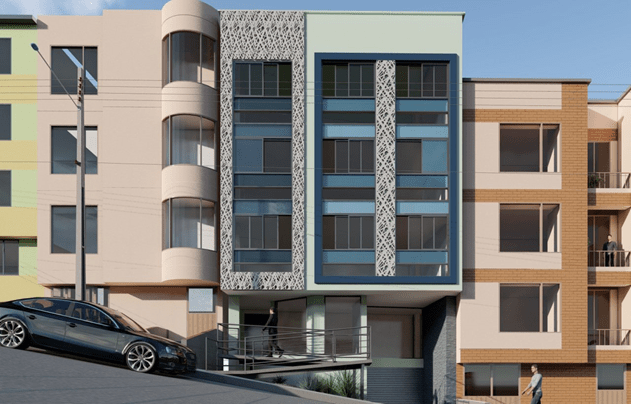
The project consists of a tower with 3 floors of apartments and 1 floor of parking spaces; it will contain 8 apartments with 5 parking spaces, 1 for visitors and 4 privates.
The apartments will be sold without finishes, in Gray work and it will be the client who, accompanied by an architectural professional from the Construction Company, if they wish, will choose, and contract the finishes according to their taste, style and budget.
In addition to the above, Damaca Engineering will make available to the client a professional specialized in Interior Design to advise the client and thus achieve the home dreamed of by each family, with the understanding that the decorative details are what make the difference.
The project will have an entrance to the Building and parking with a video intercom and automated with a fingerprint or card or password.
Intelligent Goal, to improve the comfort and security of the building.
Parking lot with Automatic entry via fingerprint / Card
Finishes Design, giving you personalized help so that you can capture your style according to tastes and budget.
